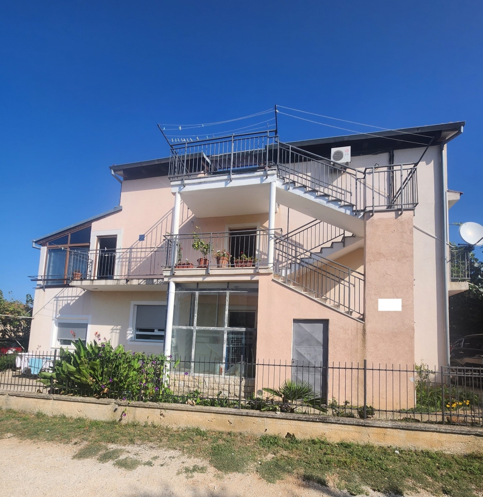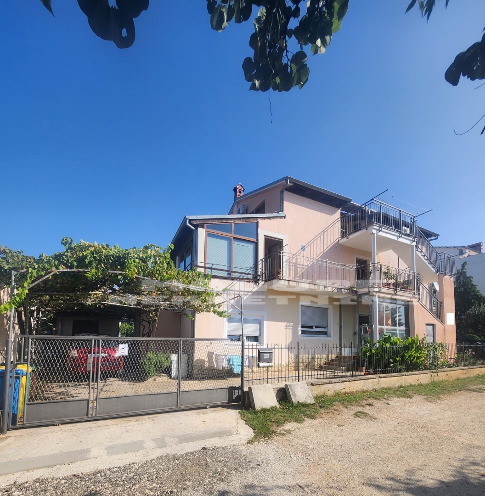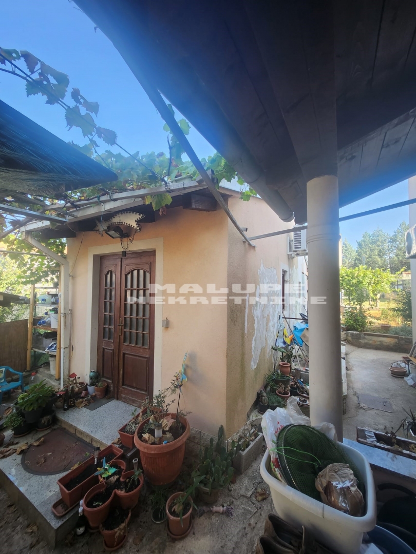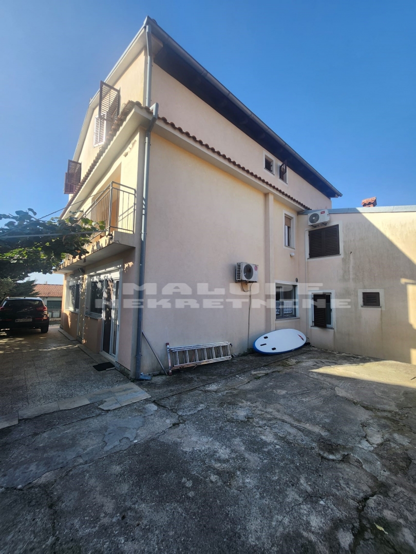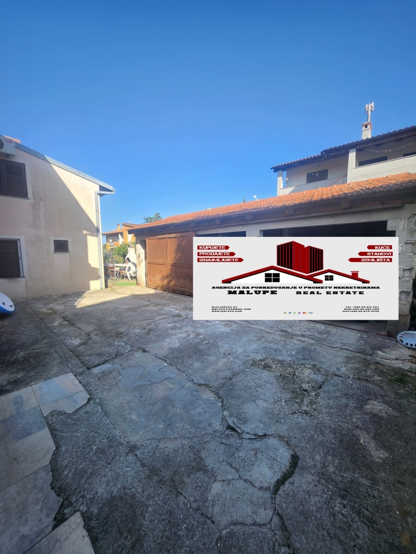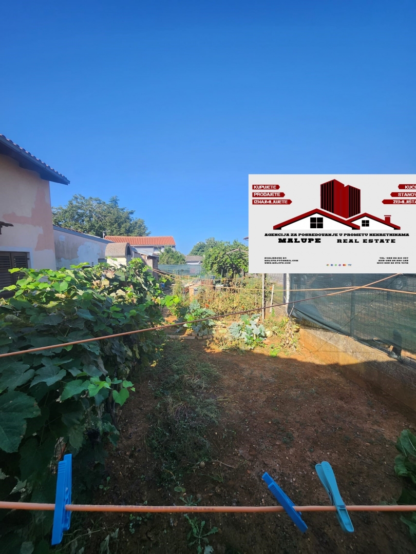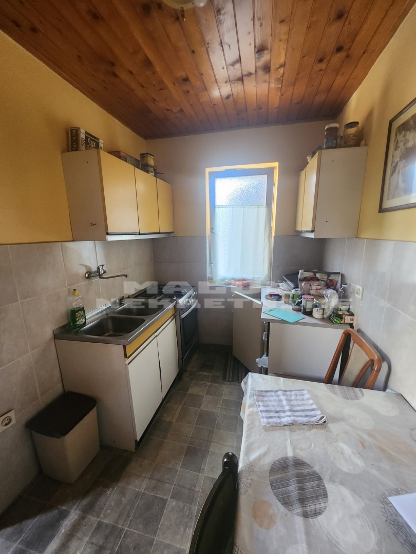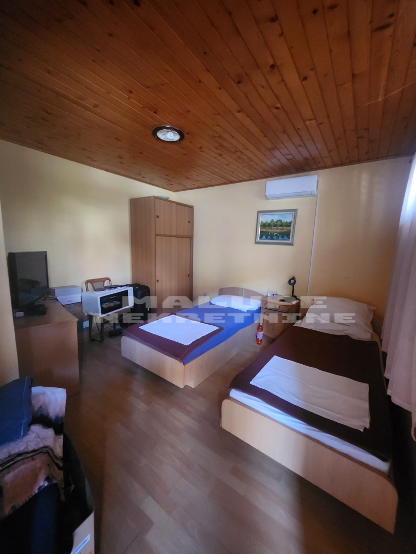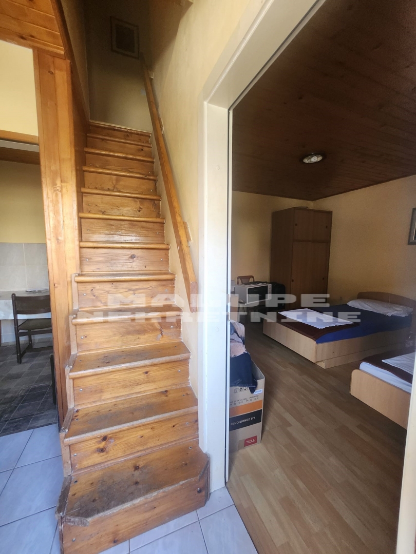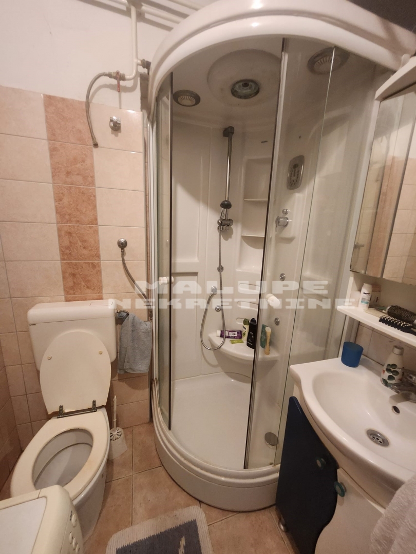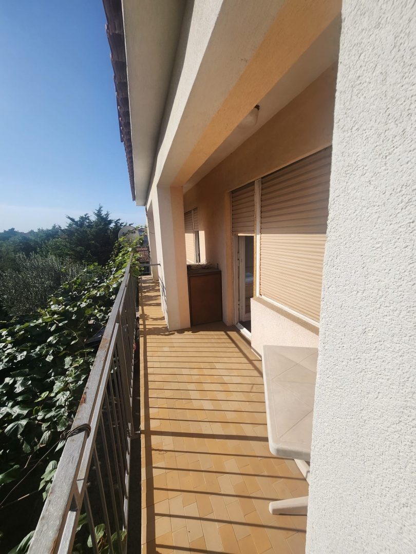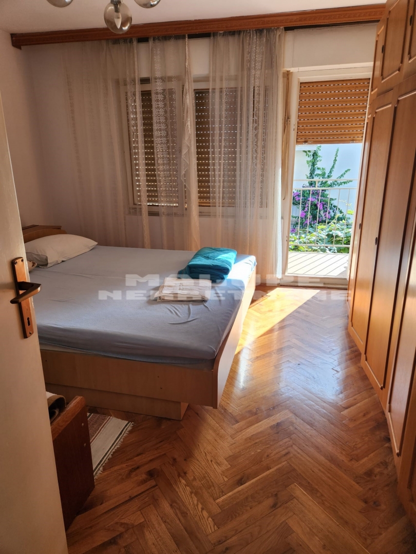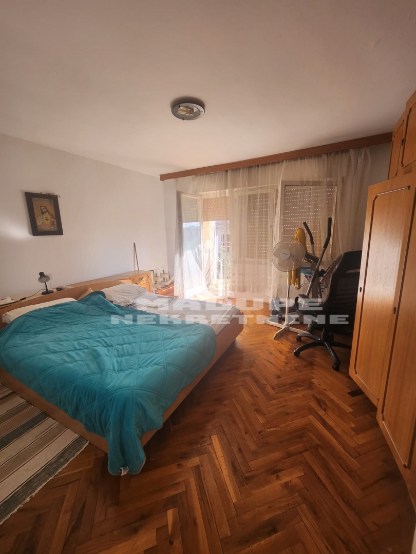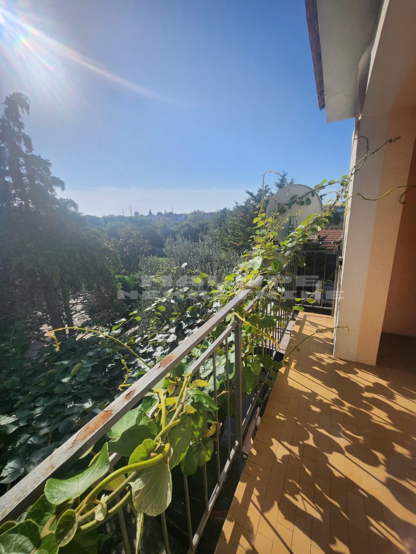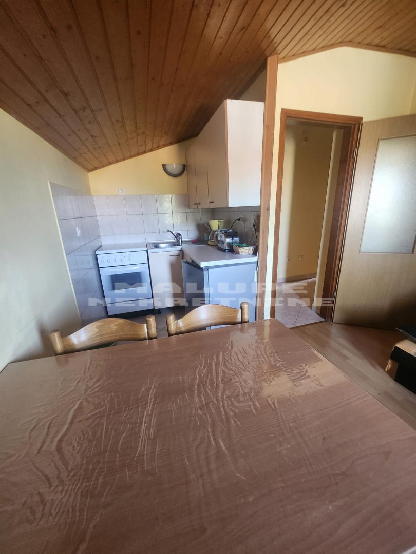- Location:
- Valdebek, Pula
- Transaction:
- For sale
- Realestate type:
- House
- Total rooms:
- 16
- Bedrooms:
- 12
- Bathrooms:
- 8
- Total floors:
- 2
- Price:
- 399.000€
- Square size:
- 441 m2
- Plot square size:
- 359 m2
A beautiful, detached house with a living area of 441m2 is for sale, on a fenced plot of 661m2.
The house is located in a quiet, dead-end street, with only a few houses around it.
A total of three floors: ground floor, first floor and high attic, and consists of:
Ground floor:
- an apartment consisting of an entrance hall, a kitchen, a pantry, a dining room with a living room with access to the terrace and a bathroom on the ground floor,
internal staircase.
- apartment on the ground floor consisting of a bedroom, bathroom, and kitchen/living room.
- an apartment that has an entrance hall, kitchen, bedroom, bathroom and an internal staircase leads to the first floor where there is another bedroom, another bathroom and an additional smaller kitchen from which there is access to a large closed terrace.
1st floor:
- on the first floor there is a hallway, 4 bedrooms with two private bathrooms, a terrace that can be accessed from two bedrooms.
2nd floor:
- there are 2 apartments in the high attic consisting of an entrance hall, a kitchen with a living room and two bedrooms. Each apartment is about 48m2.
The house is in good condition, regularly rented during the tourist season. Ideal for living given the quiet location.
The house has 3 garages, solar heating/panels, barbecue, garden. Each bedroom has air conditioning. A total of 4 apartments.
Neat ownership. The house has a use permit.
The house is located in a quiet, dead-end street, with only a few houses around it.
A total of three floors: ground floor, first floor and high attic, and consists of:
Ground floor:
- an apartment consisting of an entrance hall, a kitchen, a pantry, a dining room with a living room with access to the terrace and a bathroom on the ground floor,
internal staircase.
- apartment on the ground floor consisting of a bedroom, bathroom, and kitchen/living room.
- an apartment that has an entrance hall, kitchen, bedroom, bathroom and an internal staircase leads to the first floor where there is another bedroom, another bathroom and an additional smaller kitchen from which there is access to a large closed terrace.
1st floor:
- on the first floor there is a hallway, 4 bedrooms with two private bathrooms, a terrace that can be accessed from two bedrooms.
2nd floor:
- there are 2 apartments in the high attic consisting of an entrance hall, a kitchen with a living room and two bedrooms. Each apartment is about 48m2.
The house is in good condition, regularly rented during the tourist season. Ideal for living given the quiet location.
The house has 3 garages, solar heating/panels, barbecue, garden. Each bedroom has air conditioning. A total of 4 apartments.
Neat ownership. The house has a use permit.
Utilities
- Water supply
- Electricity
- Waterworks
- Asphalt road
- Air conditioning
- City sewage
- Energy class: C
- Building permit
- Ownership certificate
- Usage permit
- Parking spaces: 4
- Garage
- Garden
- Barbecue
- Park
- Fitness
- Sports centre
- Playground
- Post office
- Bank
- Kindergarden
- Store
- School
- Public transport
- Terrace
- Adaptation year: 2005
- Construction year: 1974
- House type: Detached
Copyright © 2024. Malupe real estate, All rights reserved
Web by: NEON STUDIO Powered by: NEKRETNINE1.PRO
This website uses cookies and similar technologies to give you the very best user experience, including to personalise advertising and content. By clicking 'Accept', you accept all cookies.



























